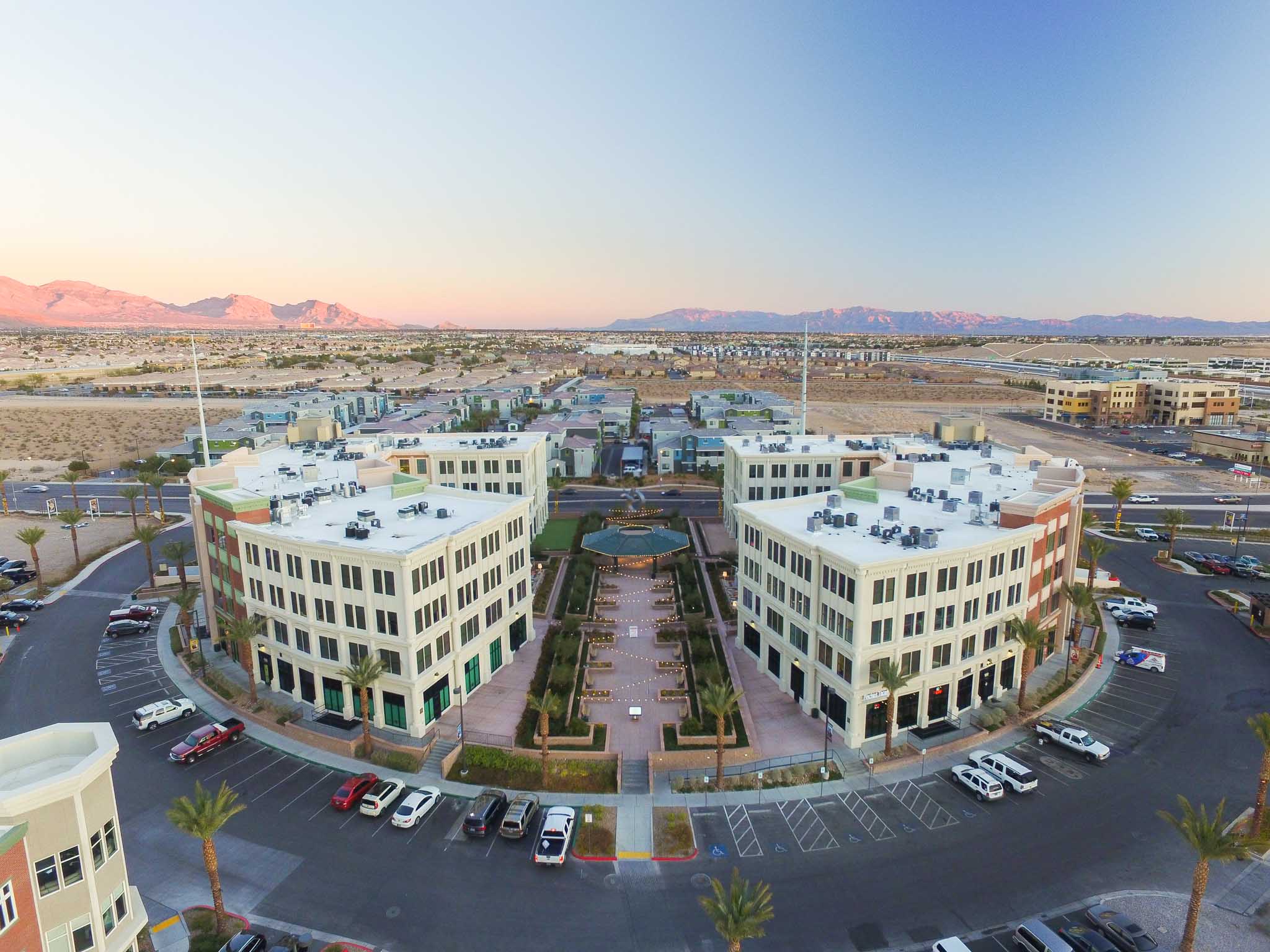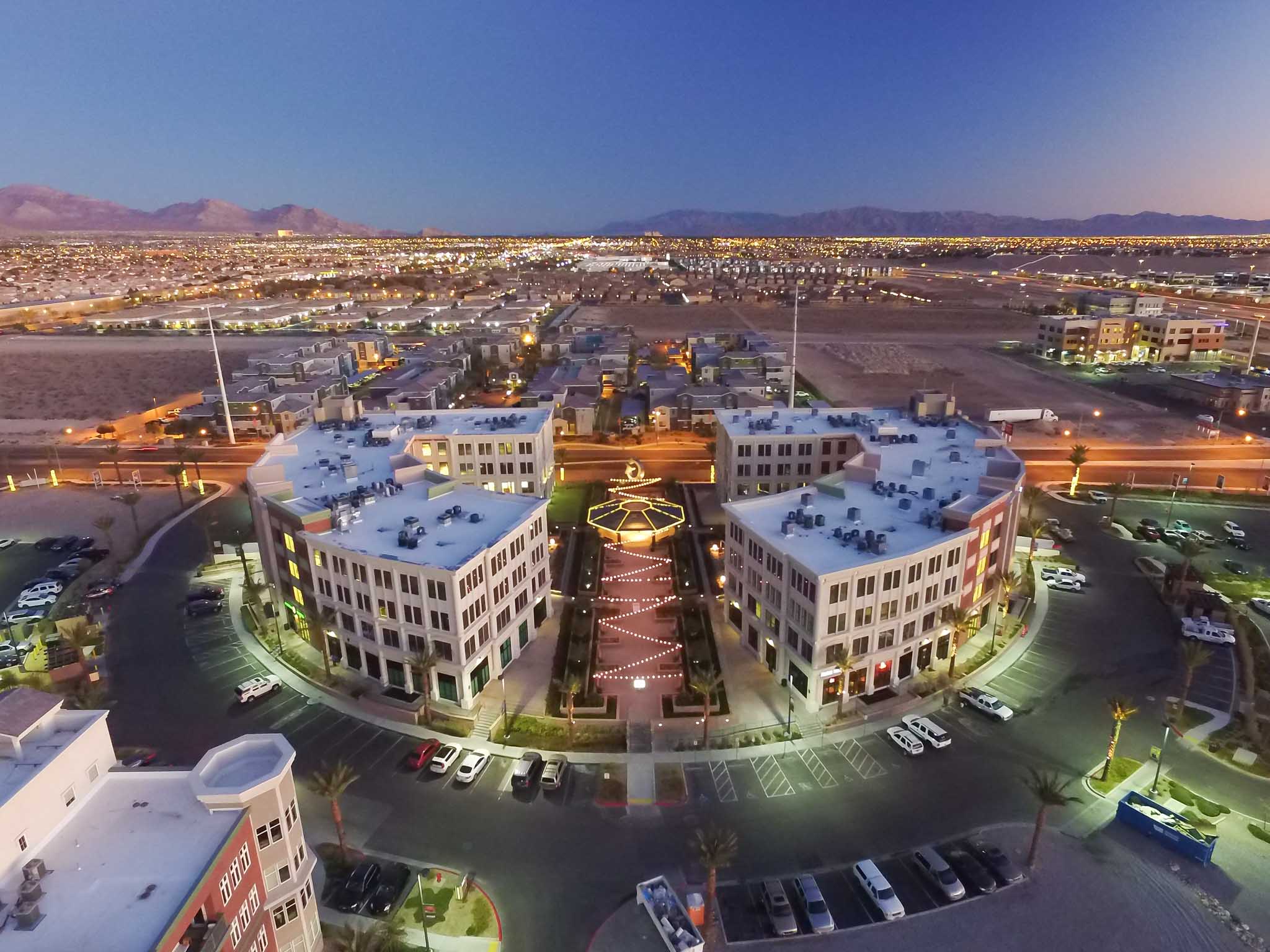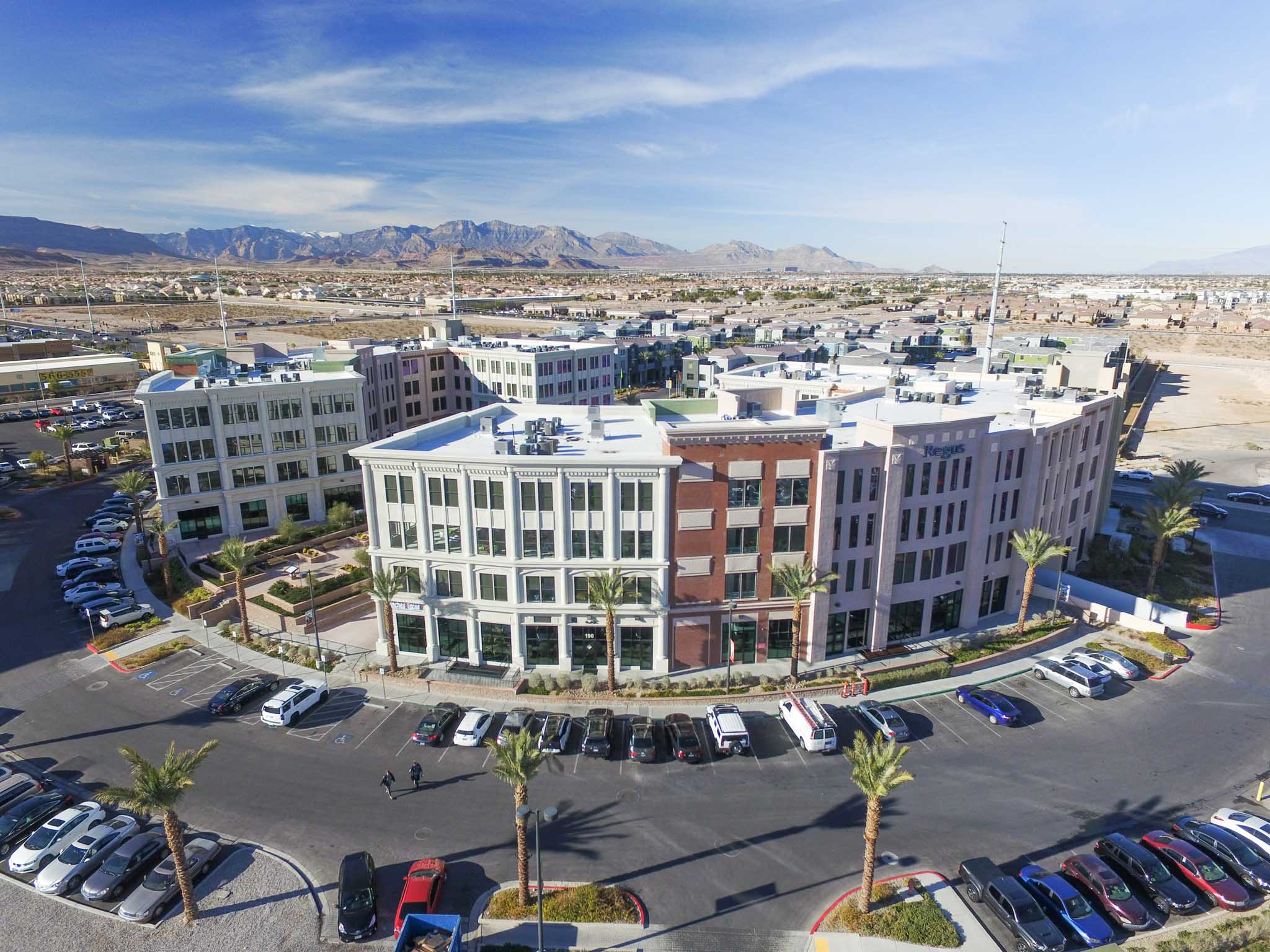The Gramercy
Las Vegas, Nevada | Office/retail | 187,008 SF
The Gramercy is a Class-A mixed-use office and retail project totaling 187,008 SF that is located in the Southwest Las Vegas submarket immediately adjacent to the I-215. The project consists of two buildings which sit atop two levels of subterranean parking. The ground floor of each building consists of retail and restaurant tenants and the upper floors are leased on a long-term basis to a variety of office tenants. This property in located within the Gramercy mixed-use master plan which includes apartment homes, hotel and restaurant uses.















